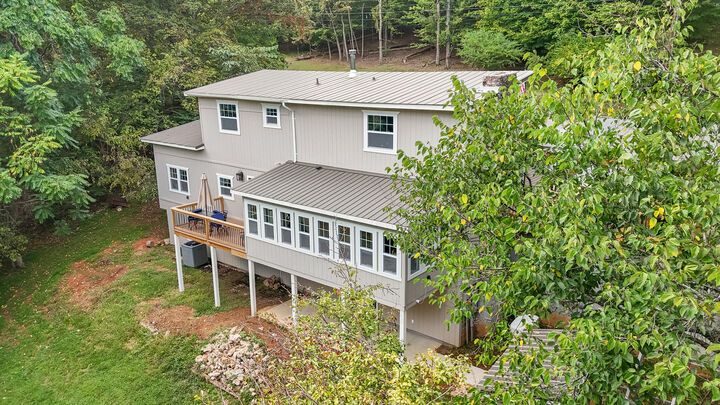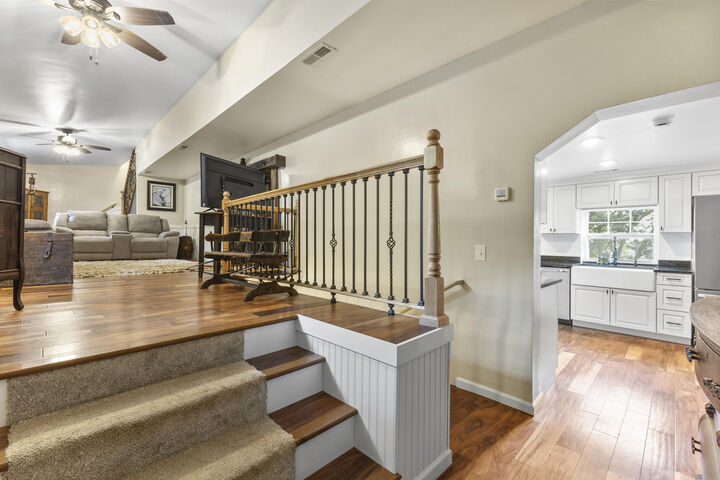


1068 Mimosa Drive Morristown, TN 37814
709120
$605(2024)
0.92 acres
Single-Family Home
1974
Craftsman
Forest, Trees/Woods, Rural
Hamblen County
Listed By
LAKEWAY AOR
Last checked Oct 22 2025 at 9:56 PM GMT+0000
- Full Bathrooms: 4
- Ceiling Fan(s)
- Pantry
- Walk-In Closet(s)
- Solid Surface Counters
- Recessed Lighting
- Storage
- Eat-In Kitchen
- Granite Counters
- His and Hers Closets
- Beamed Ceilings
- Refrigerator
- Microwave
- Gas Range
- Wooded
- Sloped
- Views
- Back Yard
- Fireplace: Living Room
- Fireplace: Wood Burning Stove
- Fireplace: Electric
- Fireplace: Den
- Foundation: Block
- Electric
- Heat Pump
- Central Air
- Full
- Walk-Out Access
- Exterior Entry
- Daylight
- Block
- Interior Entry
- Walk-Up Access
- Partially Finished
- Hardwood
- Luxury Vinyl
- Roof: Metal
- Utilities: Fiber Internet, Propane, Electricity Connected, Water Connected
- Sewer: Septic Tank
- One and One Half
- 2,737 sqft
Estimated Monthly Mortgage Payment
*Based on Fixed Interest Rate withe a 30 year term, principal and interest only











Description